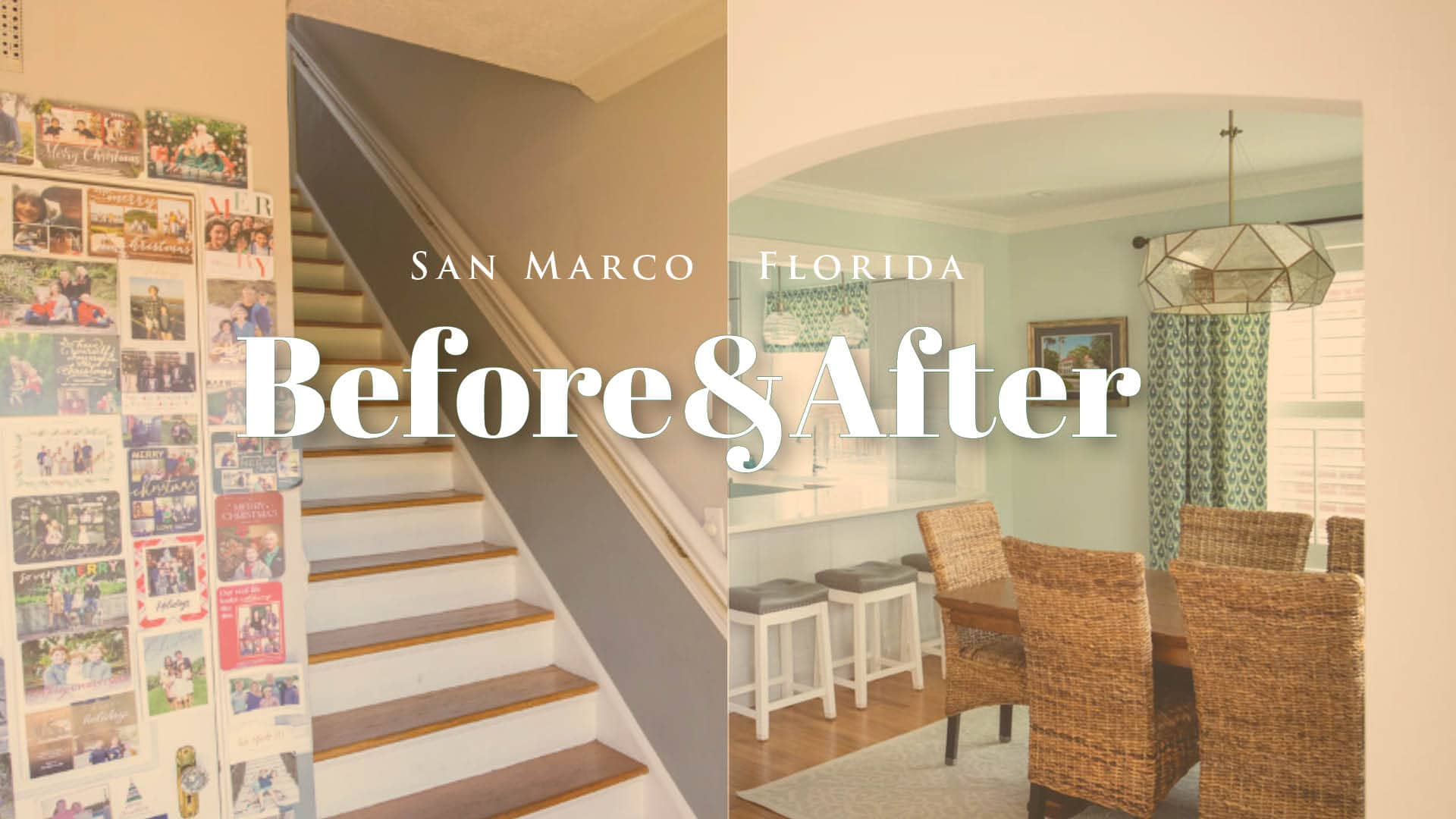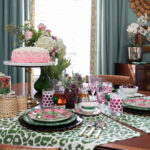[vc_row css_animation=”” row_type=”row” use_row_as_full_screen_section=”no” type=”full_width” angled_section=”no” text_align=”left” background_image_as_pattern=”without_pattern”][vc_column][vc_column_text css=”.vc_custom_1680035518838{padding-bottom: 40px !important;}”]
Experience the amazing before and after transformation of this historic home in Jacksonville, Florida. The homeowners wanted to update and expand their bed, bath and common areas while maintaining the historical roots of the home.
This interactive display shows you the before and after of this unique transformation.
Slide the arrows to see the before and after.[/vc_column_text][/vc_column][/vc_row][vc_row css_animation=”” row_type=”row” use_row_as_full_screen_section=”no” type=”full_width” angled_section=”no” text_align=”left” background_image_as_pattern=”without_pattern” css=”.vc_custom_1680032698191{padding-bottom: 40px !important;}” z_index=””][vc_column]
We love historic properties and the challenges of shaping your space within a timeless structure. How we can create an amazing space for you?
Let us know about your next project in the form below.[/vc_column_text][/vc_column][/vc_row][vc_row css_animation=”” row_type=”row” use_row_as_full_screen_section=”no” type=”full_width” angled_section=”no” text_align=”left” background_image_as_pattern=”without_pattern”][vc_column]





