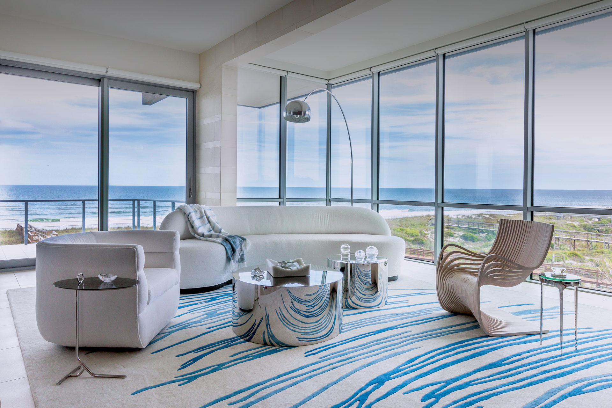
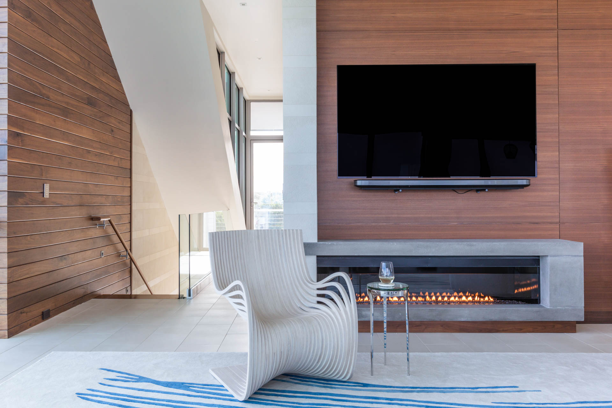
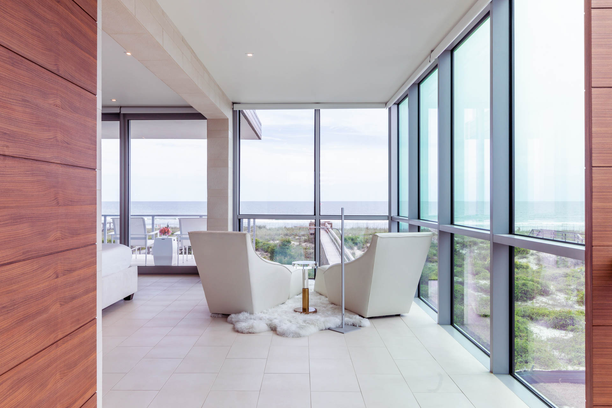
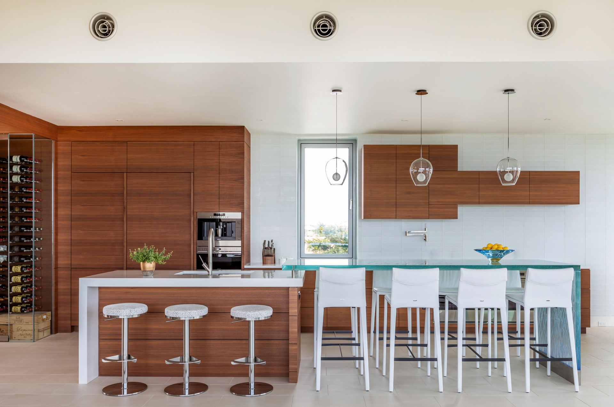
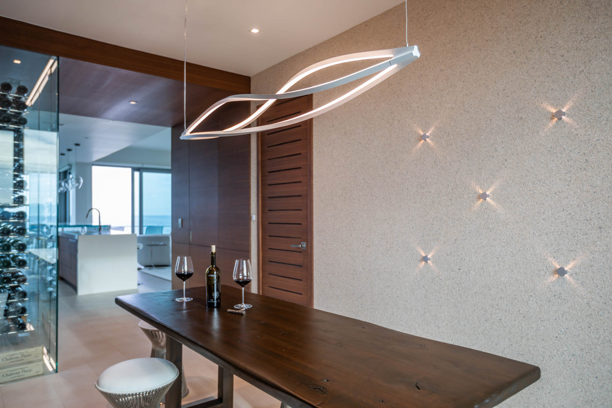
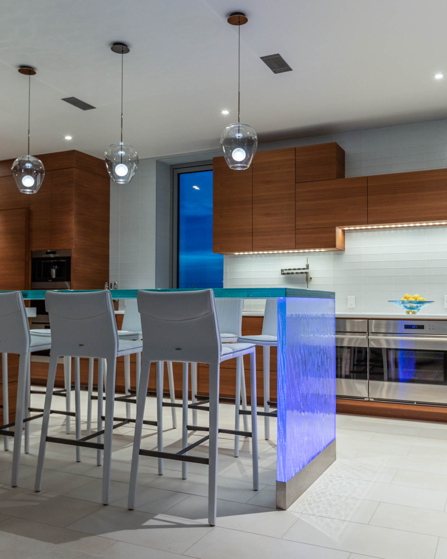
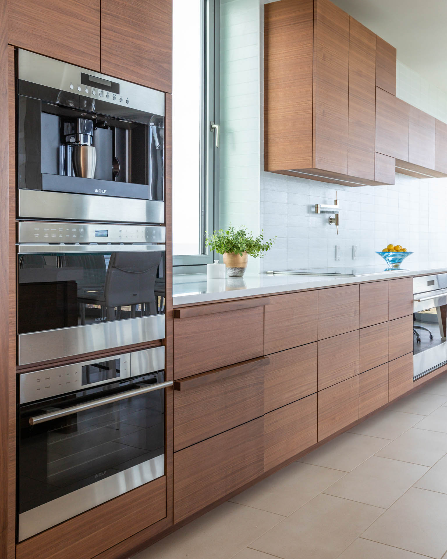
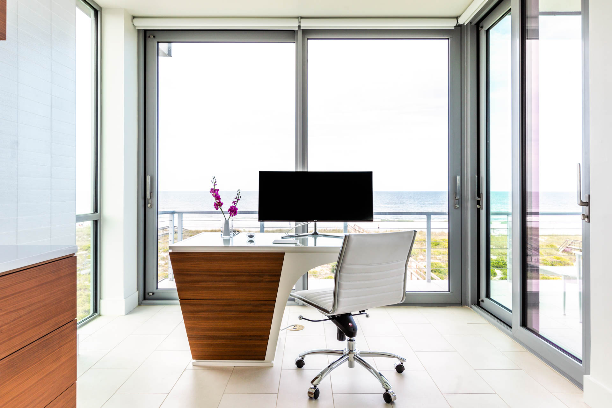
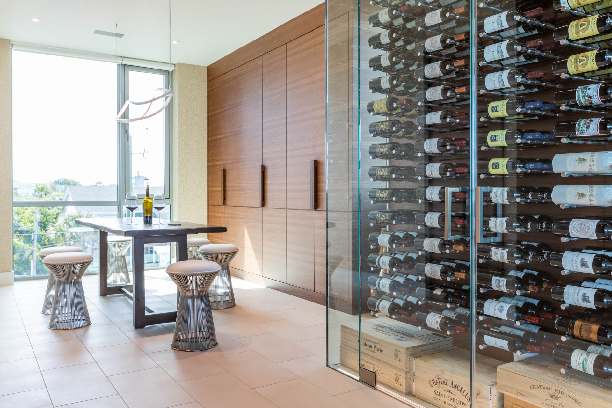

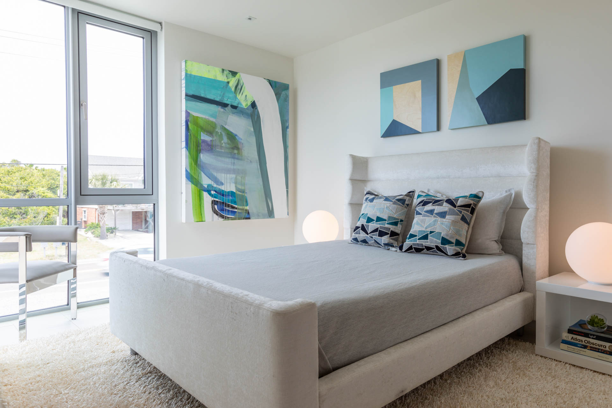
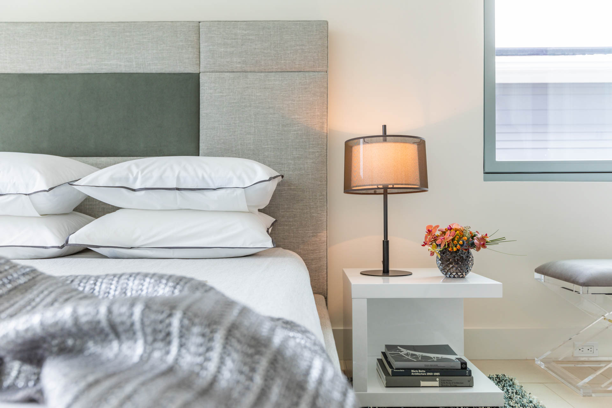
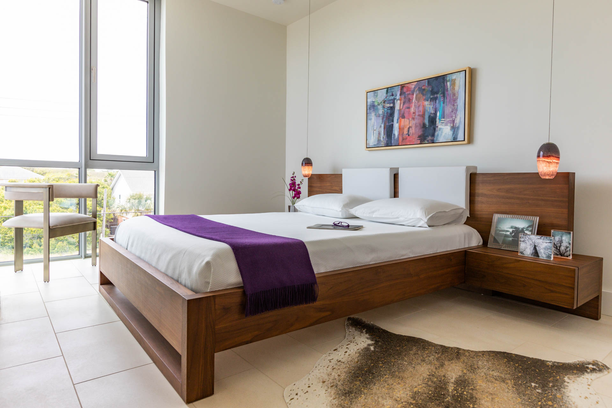
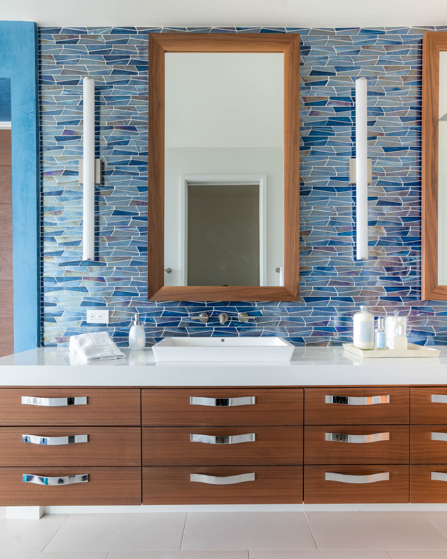
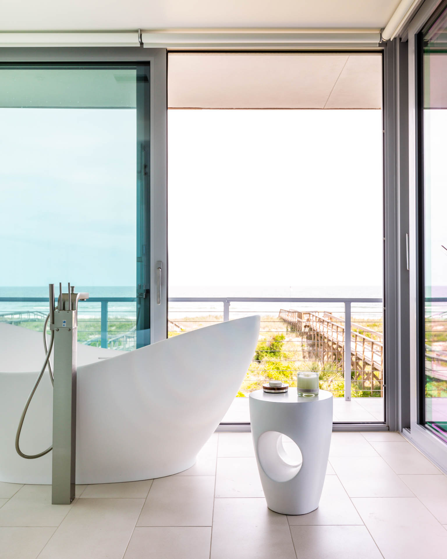
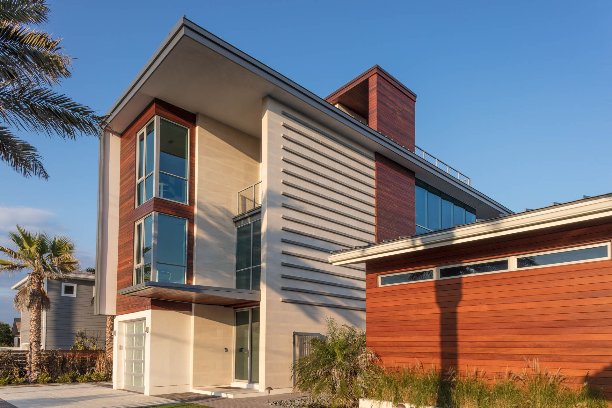
On Amelia Island’s pristine shores, Studio M Interior Design faced an exciting challenge: maximizing a long, narrow oceanfront lot to create a luxurious, functional home. This new construction project in Fernandina Beach demanded innovative thinking from an experienced interior designer to deliver a residence that would meet the client’s extensive requirements and set a new standard for modern coastal living.
Our mission: Design a three-story home plus a rooftop area that seamlessly blended form and function. We embraced the breathtaking ocean views and adhered to the client’s preference for a clean, modern aesthetic with touches of coastal charm.
As a leading interior designer, we embraced this opportunity to push the boundaries of coastal luxury design:
Our approach transformed this challenging lot into an award-winning masterpiece of modern coastal living, earning the prestigious Florida Design Seaglass Award. The innovative design resulted in a home that:
This project redefines what’s possible in challenging coastal lots and highlights Studio M’s expertise as an interior designer. By carefully planning every detail and establishing key design elements that complement the oceanfront location, we achieved a harmonious environment that perfectly balances modern aesthetics with coastal comfort.
The result is a home that doesn’t just overlook the ocean—it celebrates it, offering residents a vertical slice of oceanfront luxury that is as functional as it is beautiful. This award-winning design stands as a testament to the innovative spirit and meticulous attention to detail that define Studio M’s approach to high-end coastal interior design on Amelia Island.